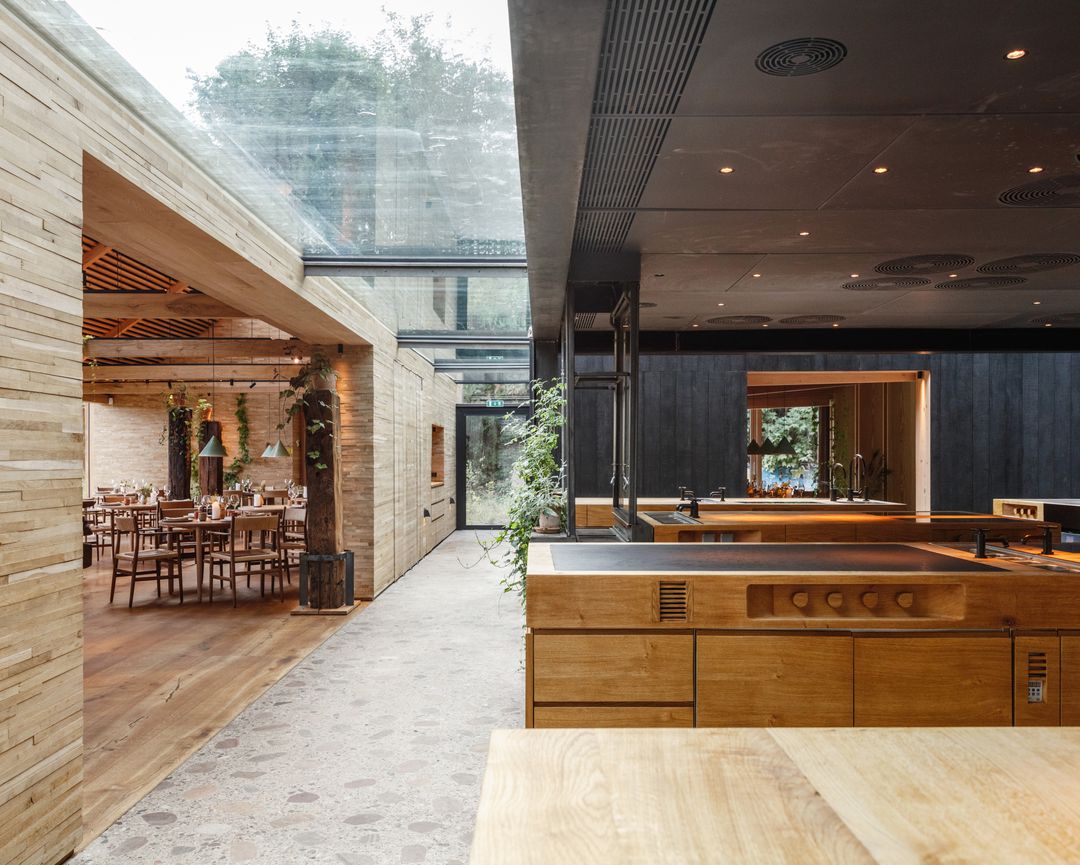A Culinary Gem that Invites Light and Nature Inside
Nestled between two lakes near Christiania, Bjarke Ingels Group has created a truly unique culinary gem. Here, guests are invited to step into a world of taste experiences and a philosophy that defines Noma 2.0. The design process has centered on placing the restaurant’s individual functions at the forefront. A total of 11 unique spaces have been created, each tailored to meet specific needs and constructed with the finest materials that perfectly align with their purpose.


